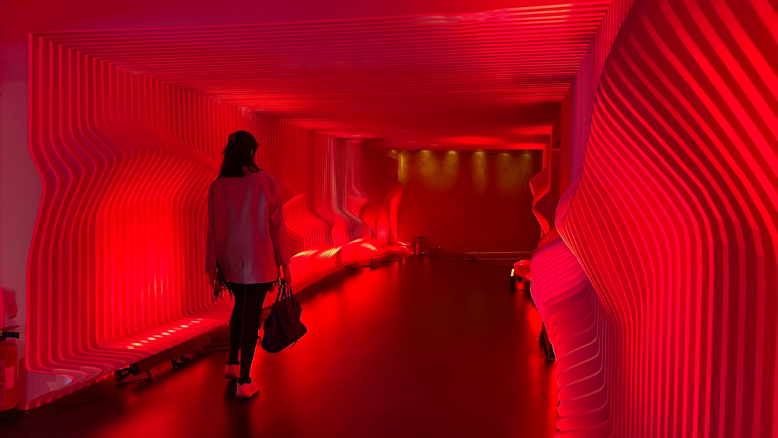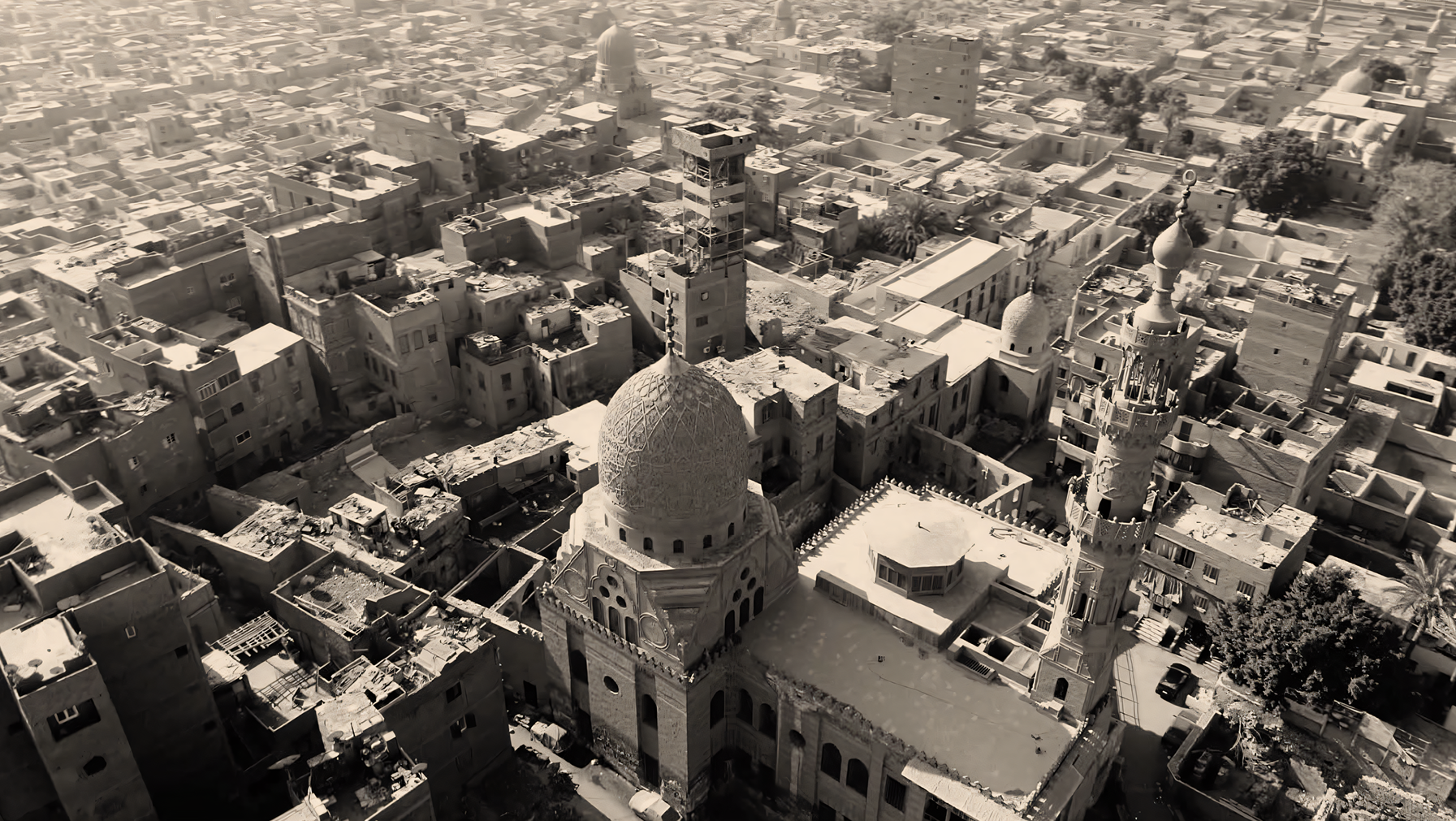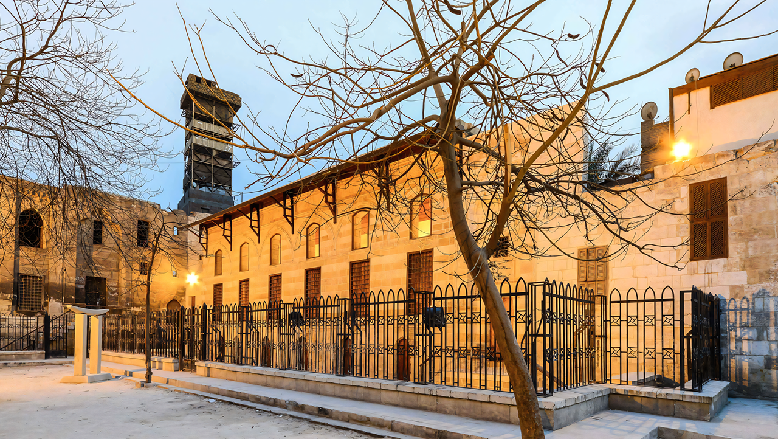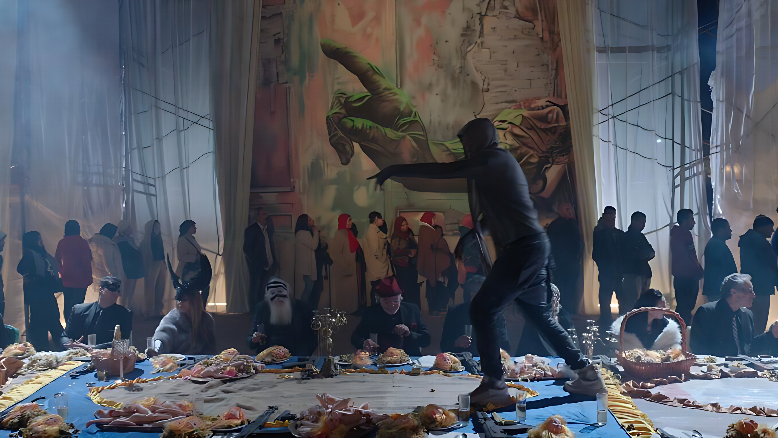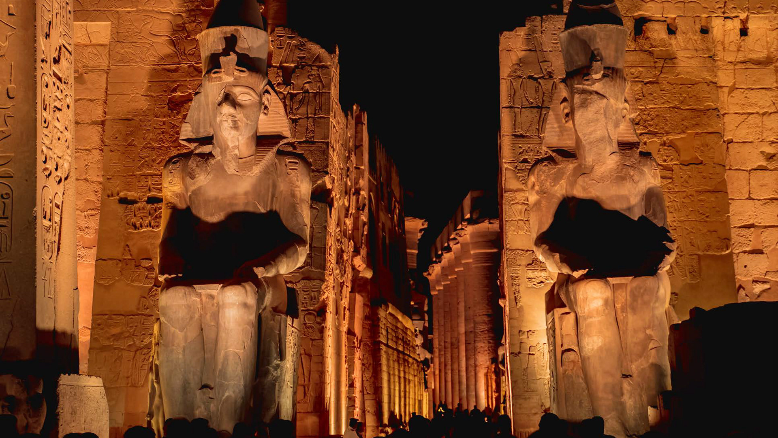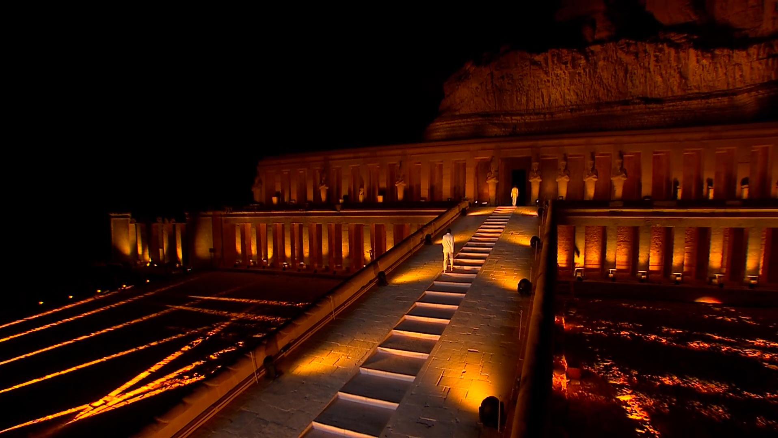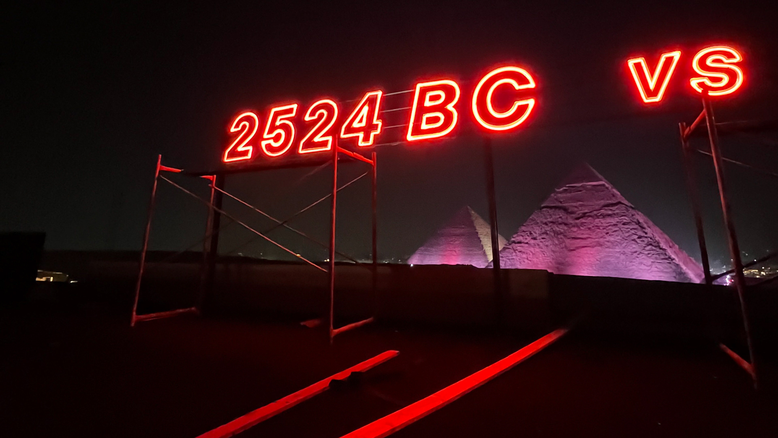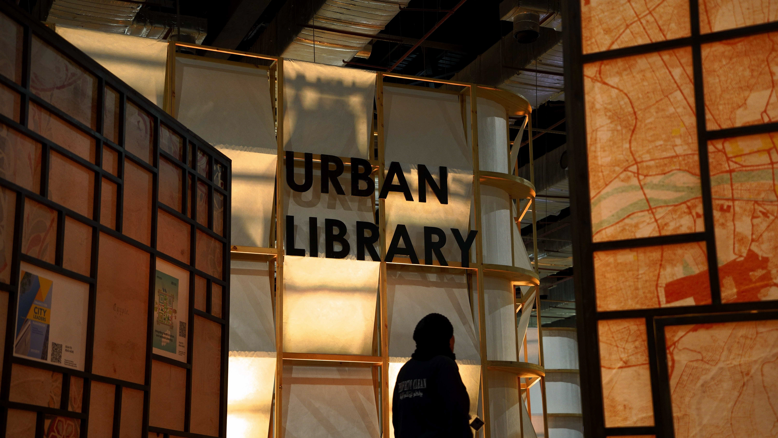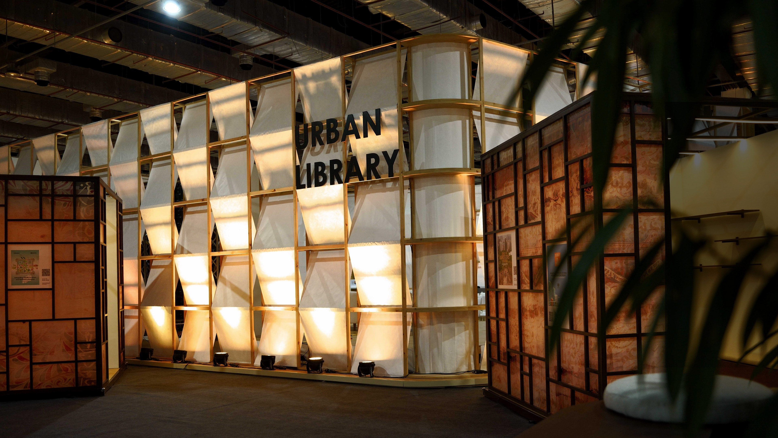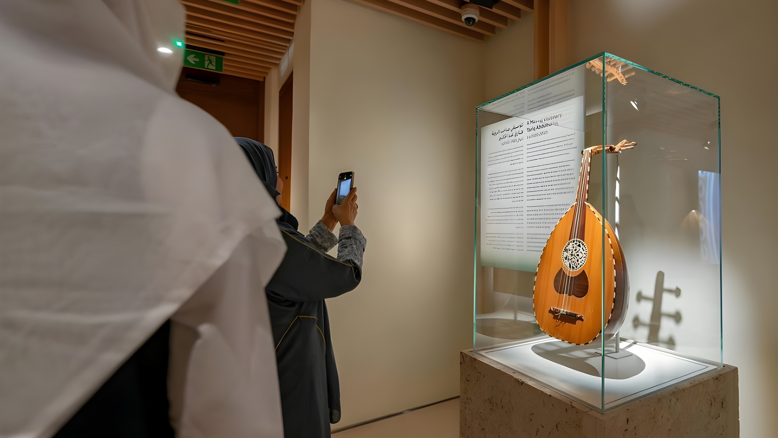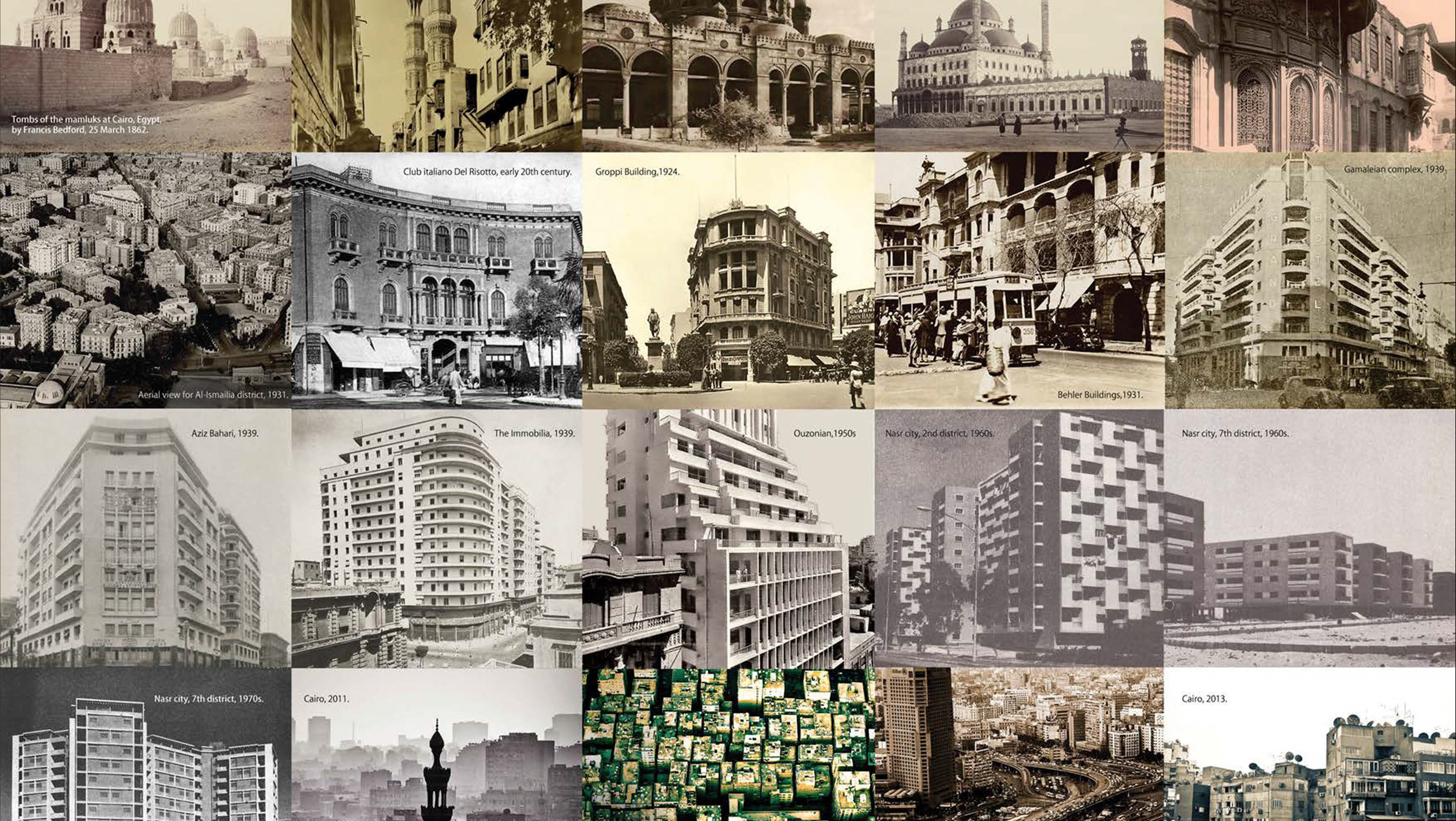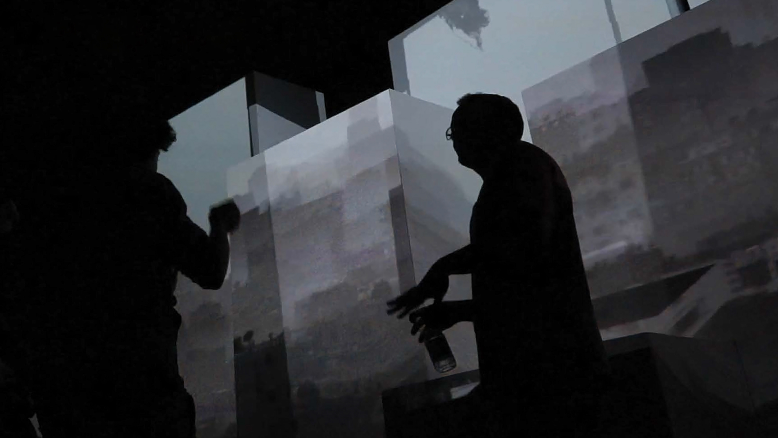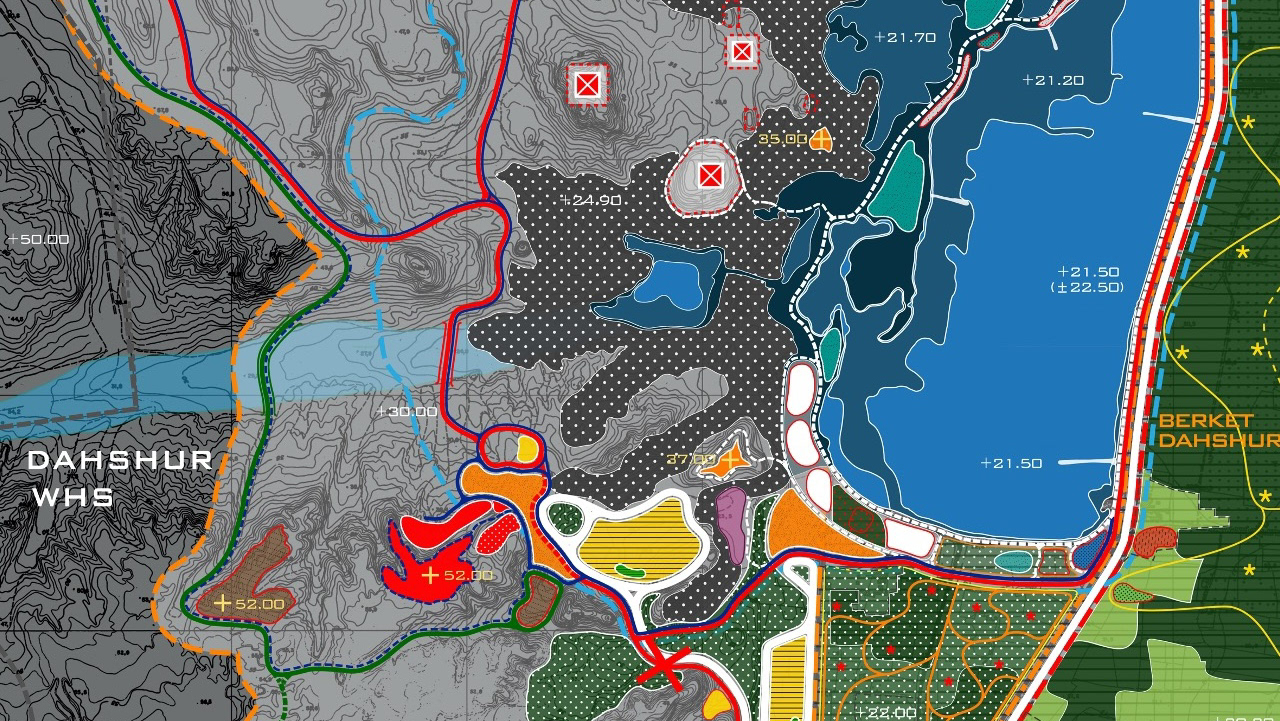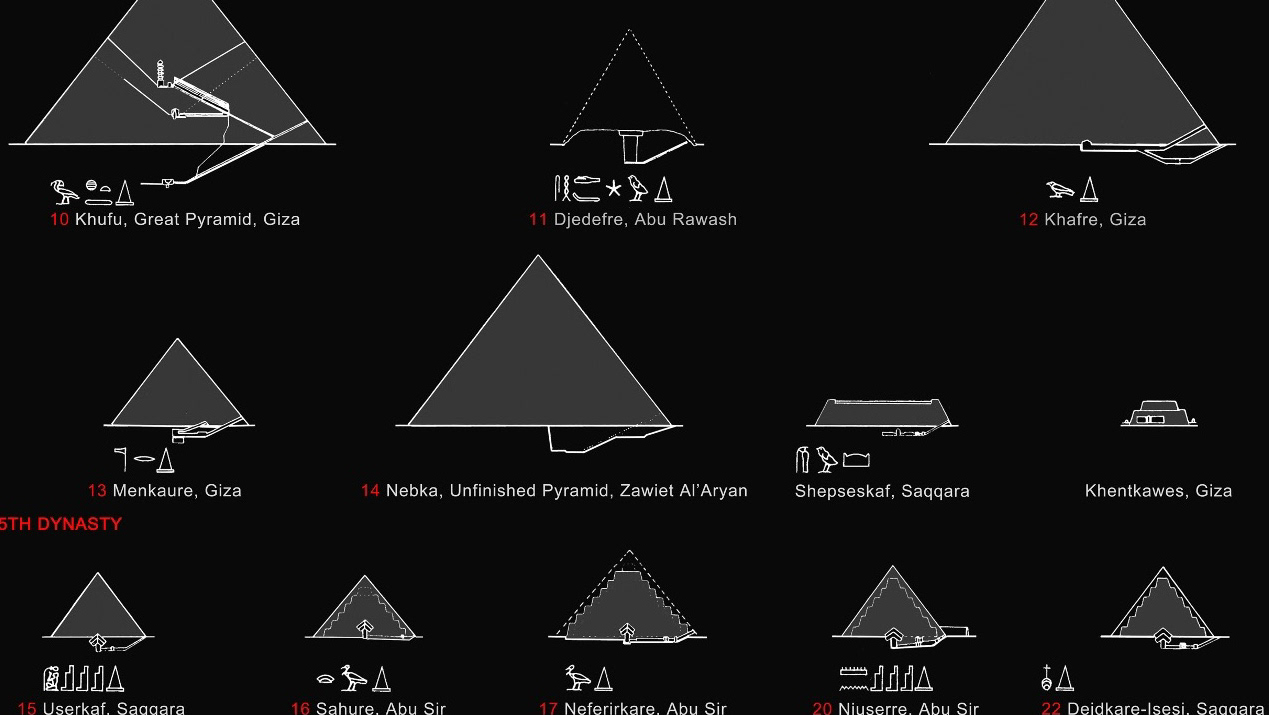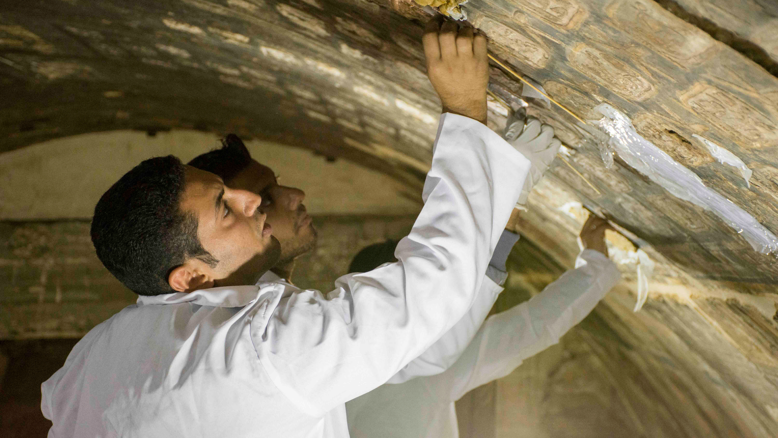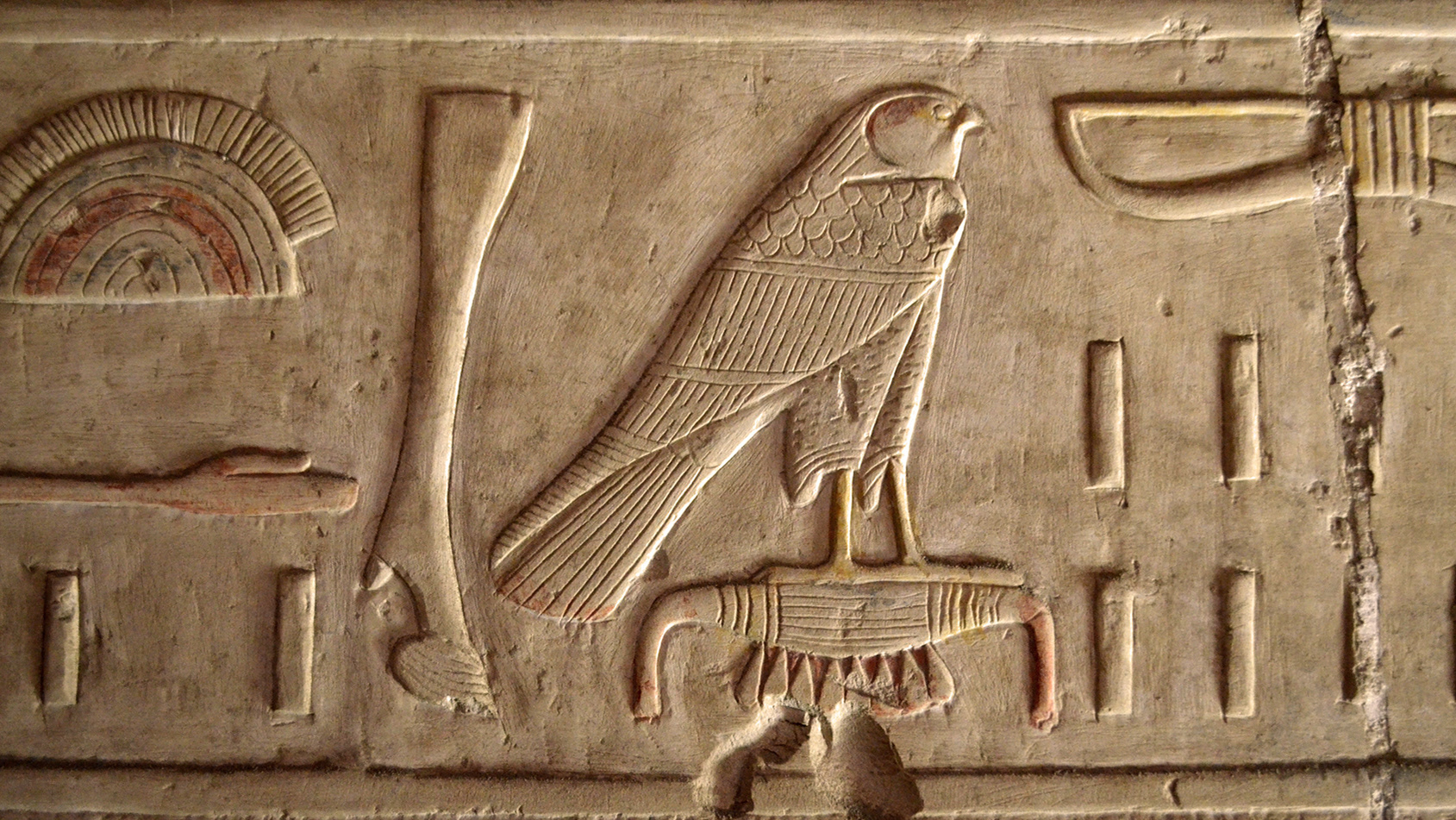"Sultan Qaitbey, a prominent Mamluk ruler of Egypt and Syria (1468–1496), is celebrated for his architectural patronage, including the iconic Citadel of Qaitbay in Alexandria and his stunning funerary complex in Historic Cairo's Northern Cemetery. The complex, built between 1470 and 1474, features a mosque, Maq‘ad, madrasa, and mausoleum, showcasing intricate craftsmanship. His reign brought stability to the Mamluk Sultanate, despite external threats and internal challenges, leaving a legacy through art, architecture, and governance"
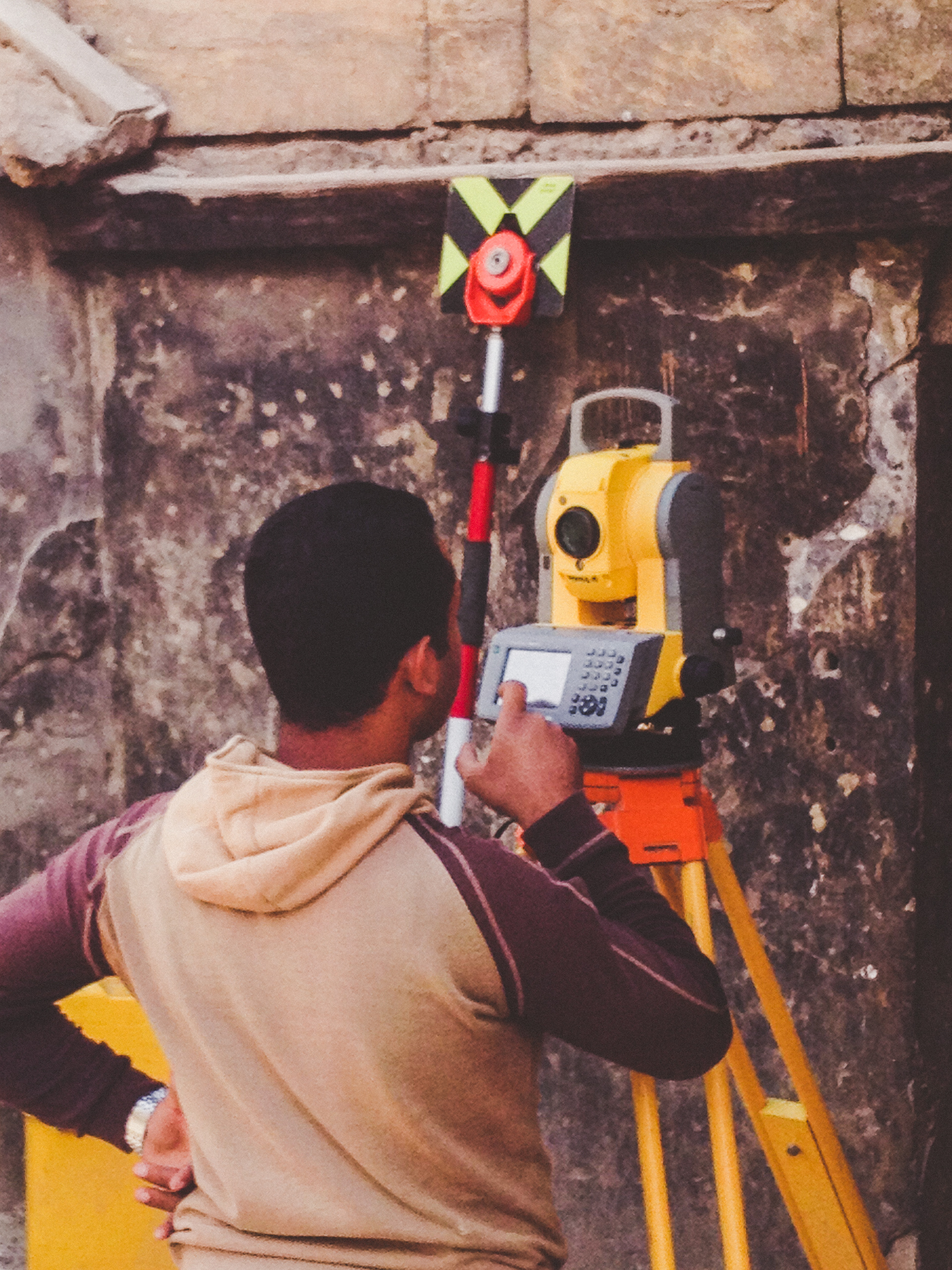
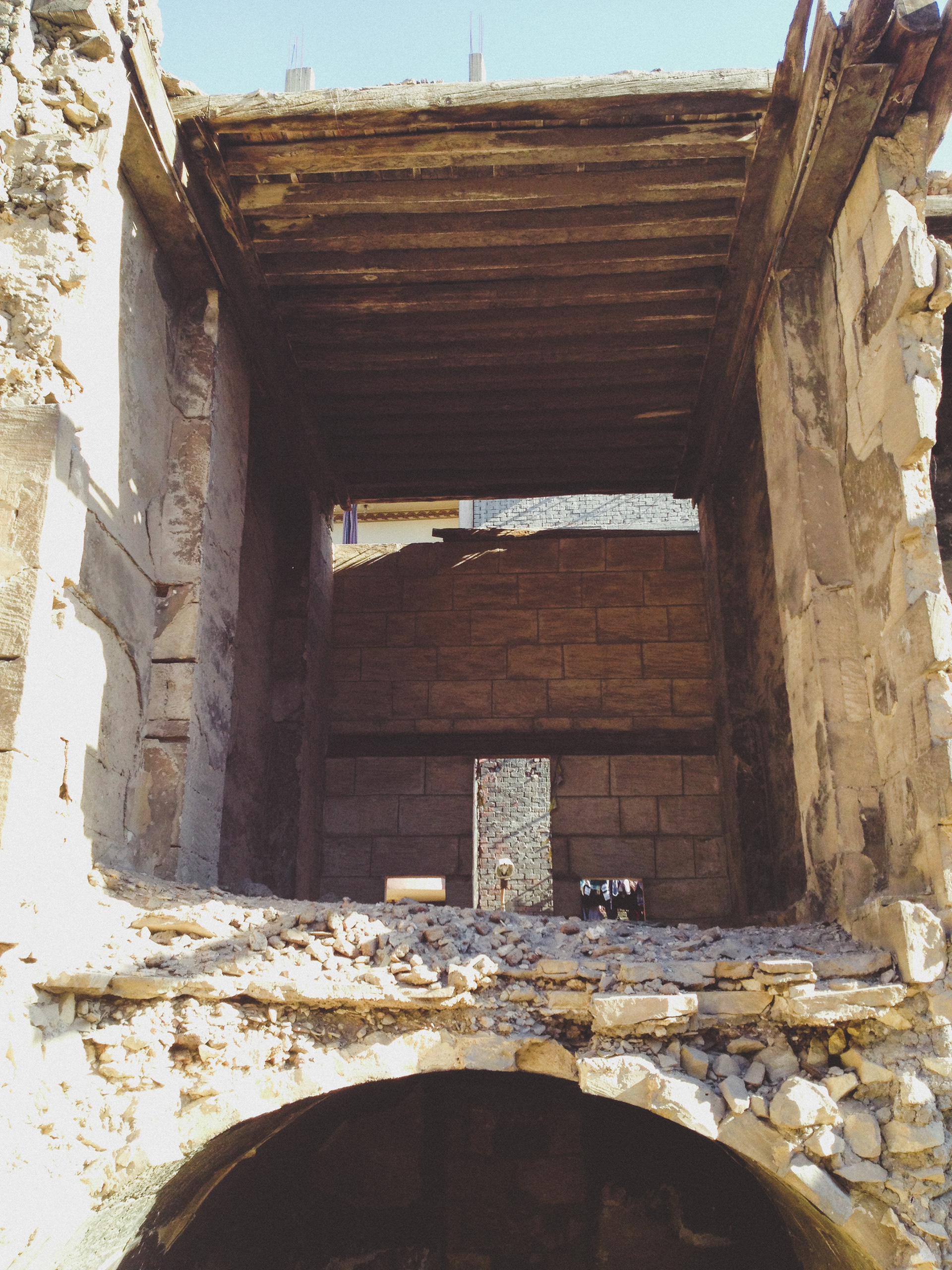
© Jaroslaw Dobrowolski - Archinos
Sultan Qaitbey’s Rabaa:
2016–2018
Between August 2016 and December 2018, We carried out architectural survey, photographic documentation and a historical study of a large building in the Eastern Cemetery within the “City of the Dead” in Cairo that dates from the 1470s and forms a part of a vast funerary complex of Sultan al-Ashraf Qaitbey. It is one of the few surviving examples in Cairo of a once popular type of communal residential building. It comprised thirty-three multi-storeyed residential units placed on either sides of the richly decorated entrance gate. Unlike rab’as in the city, it was apparently intended for visitors to the cemetery, not permanent tenants. It is similar to many buildings erected in the cemetery for Sufi congregations.
The structure is ruined, with many parts collapsed, and some areas are inaccessible. However, in spite of the challenging conditions, it was possible to determine the building’s spatial arrangement and mode of construction, revealing some previously unknown aspects. A small nearby sabil of the same period, with some unusual features, was also included in the survey.
The survey combined digital technology with traditional, centuries-old methods of architectural recording to efficiently achieve satisfactory results where neither of the two approaches would be likely to succeed alone.


